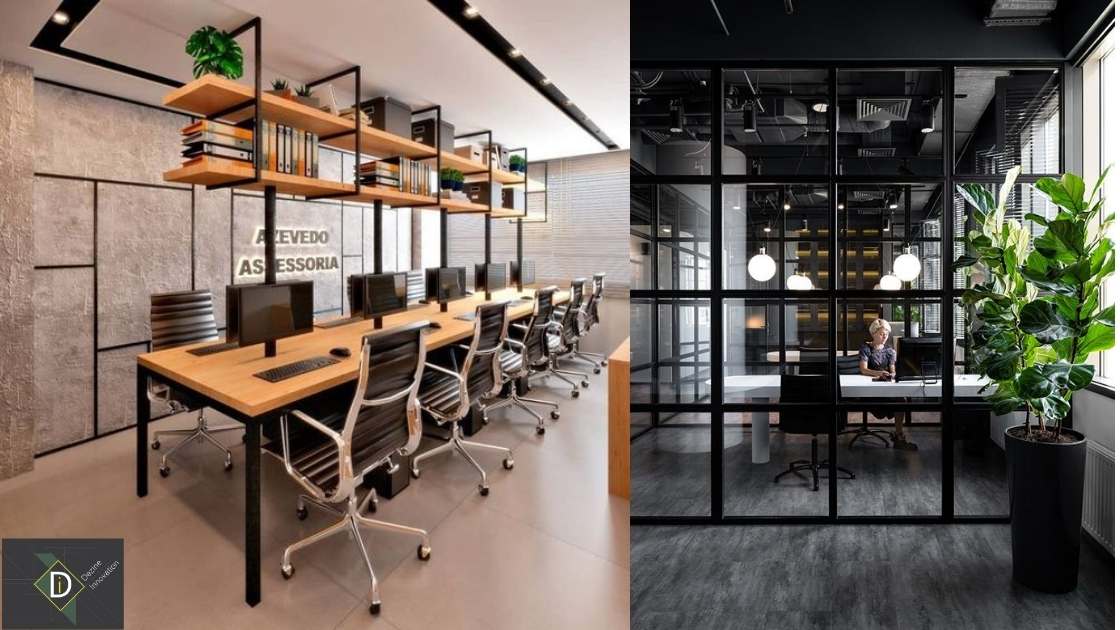It’s often said that the first impression lasts. In the world of business, this couldn’t be more accurate, especially when it comes to the office environment. Your office design speaks volumes about your business ethos, the care you have for your employees, and your attention to detail. In recent times, one design principle that has been gaining momentum in the commercial design industry is the utilisation of vertical spaces in office fitout design.
Today, we delve deep into this interesting aspect of office space planning.
Unleashing the Potential of Vertical Spaces
Traditional office design was predominantly focused on the horizontal plane – think desks, chairs, cabinets, and the like. But when you start to consider the vertical plane, you open up a world of opportunities for maximising space and enhancing the aesthetic appeal of your office.
By optimising vertical spaces, organisations can break free from the limitations of the typical cubicle setting. High ceilings can host suspended shelves or platforms. Walls can serve as hanging gardens, creative installations, or functional storage units. Even the narrowest corner can be transformed into a cosy, vertical workstation with a little creativity.
The Benefits of Vertical Spaces
In a business environment where flexibility and efficiency are paramount, vertical spaces can offer numerous advantages.
- Space Optimisation
Perhaps the most significant benefit of vertical space utilisation is the maximisation of your existing floor space. Instead of spreading outwards, you build upwards, providing more room for workstations, collaboration spaces, or even relaxation zones. This becomes especially valuable in urban areas where real estate costs are high.
- Increased Storage
Vertical spaces can be incredibly useful for storage purposes. Overhead cabinets, wall-mounted shelves, and vertical filing systems can free up valuable desk and floor space, contributing to a clean and organised workspace that boosts productivity.
- Enhanced Aesthetics
Vertical design elements can greatly contribute to the overall aesthetic appeal of your office. For instance, a wall with a cascading indoor plant installation or a beautiful mural can instantly uplift the ambiance of the space, providing employees with a refreshing and visually stimulating environment.
- Promotes Well-being
Incorporating natural elements like green walls or vertical gardens can enhance indoor air quality, reduce stress, and increase overall employee well-being. A well-designed office with a connection to nature can significantly contribute to the mental and physical health of the team.
Practical Applications: Beam Seating Chairs
Now, let’s look at a practical application of this principle in seating arrangements. Beam seating chairs are a perfect example of utilising vertical space in a different dimension. To buy beam seating chairs means incorporating a shared support system that allows for efficient vertical stacking, freeing up valuable floor space when not in use. They are incredibly versatile and suitable for various office areas, like waiting rooms, conference halls, or open-office layouts.
Final Thoughts
The utilisation of vertical spaces in office fitout design is an exciting development in the world of office design. It is about more than just optimising space; it is about creating a dynamic, engaging, and productive environment for your team. With a little creativity, a keen eye for design, and the right furniture choices like beam seating chairs, you can transform your office space into a vertical masterpiece that embodies your company’s values and vision.

